New Town of Ledgeview Subdivision
South on Hwy GV - East on Dickenson Rd - North on Bowers Creek - De Pere, WI
$55,000-$89,000
East De Pere School System | Available in Spring 2020 | Minutes Away from Highway 172 | Future Sidewalk Connection to Ledgeview & Fox River Trail Systems | Public Utilities Available | Restrictive Covenants to Protect Your Home | Down the Street from Beautiful Ledgeview Golf Course | Ample Green Space
View Red Hawk Landing (920) 437-0681
Email:
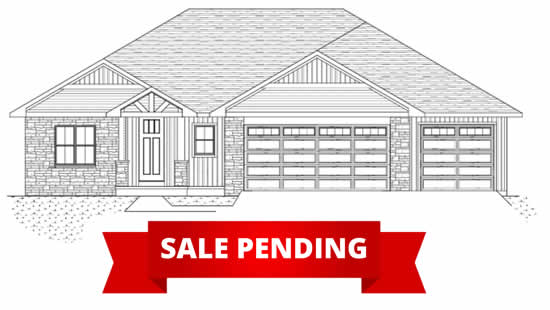
3741 Rustic Ledge Way – Lot #38
De Pere, WI 54115
4 Bedrooms 3 Bathrooms 3,036 sq. ft.
$639,900
(920) 437-0681
Email:
This spilt bedroom home has an open staircase to the lower level, large living area with tray ceiling and a kitchen with custom cabinets, and a large pantry. Just off the dinette is a rear covered porch, perfect to enjoy a relaxing evening. The Master bedroom also has a tray ceiling and an attached on-suite and walk in closet. The home's other two Bedrooms are separated by the homes second full bathroom. There is a separate stair access to the basement from the Garage. In the lower level is homes Rec Room, the homes fourth bedroom, and a full bath.
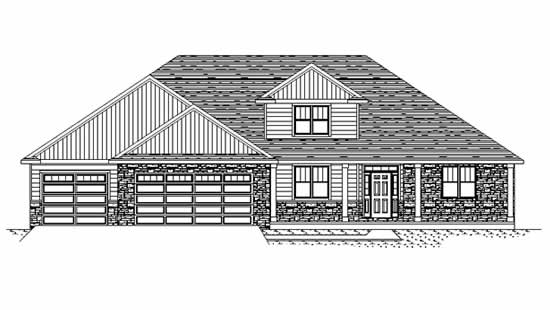
3804 Hawk Ledge Cir – Lot #22
De Pere, WI 54115
4 Bedrooms 3.5 Bathrooms 3,734 sq. ft.
$780,000
(920) 437-0681
Email:
This gorgeous 2-story home has a welcoming front porch with open concept Kitchen w/custom cabinets, large island & walk-in pantry. The back entry features the homes Powder room, Mudroom & Laundry. The Living Room has a vaulted ceiling & gas fireplace. A spacious Dining area w/ large windows & patio door leading out to rear Covered Porch. The Master Suite has a large Walk-in Closet & Bath w/tile shower & dual Vanity. On the second floor, the loft is open to the Living Room below. There are two spacious bedrooms, both with walk-in closets. and a large bath. The Lower Level has large daylight windows in both the rec room and the homes fourth bedroom. Another full bath and a wet bar finish off this great lower level.
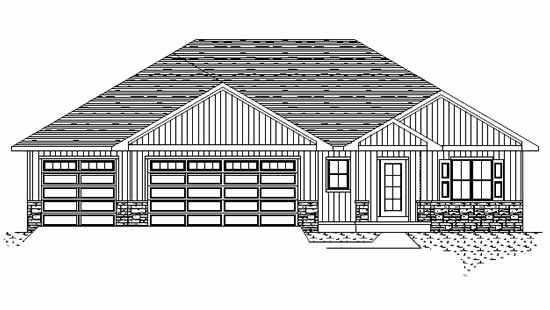
3824 Bower Creek – Lot #4
De Pere, WI 54115
3 Bedrooms 2 Bathrooms 2,050 sq. ft.
$579,900
(920) 437-0681
Email:
This spilt bedroom home has an open staircase to the lower level, large living area with tray ceiling and a kitchen with custom cabinets, and a large pantry. Just off the dinette is a rear covered porch, perfect to enjoy a relaxing evening. The Master bedroom also has a tray ceiling and an attached on-suite and walk in closet. The home's other two Bedrooms are separated by the homes second full bathroom. There is a separate stair access to the basement from the Garage. In the lower level, the home is plumbed for a full bath and features daylight windows in a future fourth bedroom and a future Rec Room area.
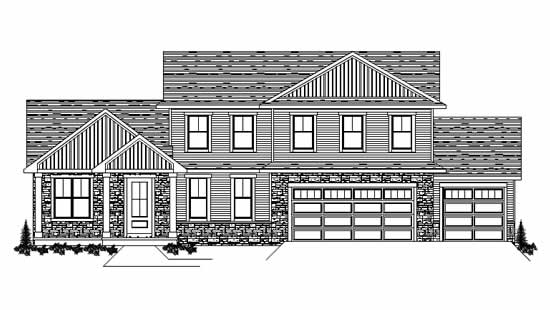
3763 Lyla May - Lot #46
De Pere, WI 54115
5 Bedrooms 3.5 Bathrooms 3,554 sq. ft.
$749,900
(920) 437-0681
Email:
Check out this re-designed gorgeous 2-Story Home! This open concept Kitchen w/custom cabinets, large island & walk-in pantry. The back entry features the homes powder room and mudroom/ walk in pantry. The Living Rm has a tray ceiling & stone-faced FP w/built-ins. Spacious Dining Area w/ large windows & patio door leading to rear covered porch. Office/Flex Rm rounds out the main floor. Upstairs, there is an addition loft/bonus space. The Master Suite has a large walk-in closet & Bath w/Tile Shower & Dual Vanity. The Laundry Rm is located on 2nd floor for the ultimate convenience. The Lower Level features a large rec room and the homes fifth bedroom and third full bath.
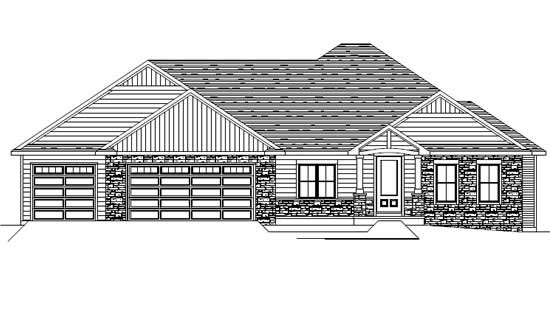
3828 Hawk Ledge - Lot #19
De Pere, WI 54115
4 Bedrooms 3.5 Bathrooms 3,394 sq. ft.
Call for Pricing!
(920) 437-0681
Email:
The Brayden is one of our newest spec homes. This open design is perfect for daily living & entertaining. It features four bedrooms and a spacious office. A large tray ceiling in the Great Room & the fireplace are the center of attention. Quartz countertops & custom cabinets with large pantry make this kitchen stunning. Dinette has large windows, allow plenty natural light. A patio door leads to the covered patio. Master suite features double vanities, tile shower and large walk-in closet. The Lower level of this house is finished with a large rec room, a full bath, and the homes 4th bedroom.
Find our work throughout Brown, Door, Kewaunee, Oconto & Outagamie Counties
© Detrie Builders, Inc. All Rights Reserved.
Contact Us:
Information:
Website by Badgerland Marketing